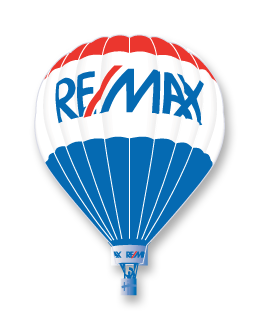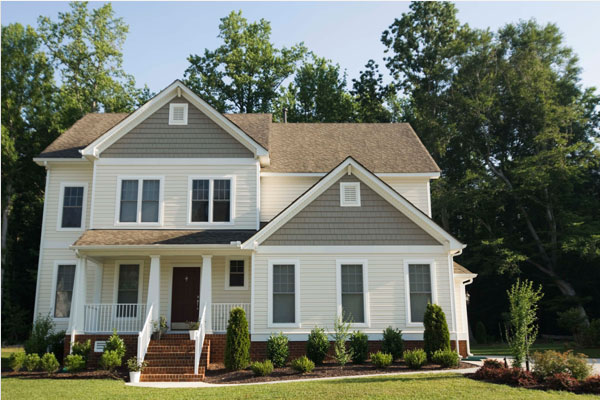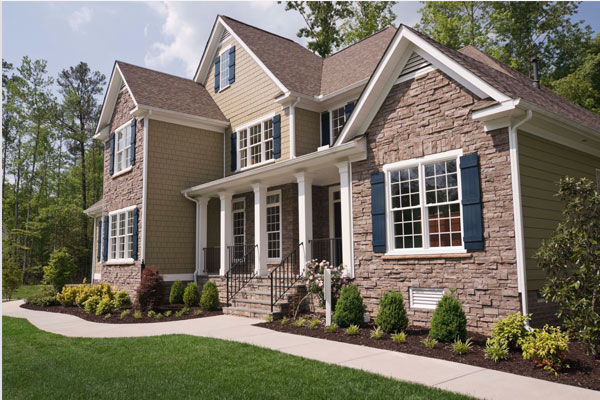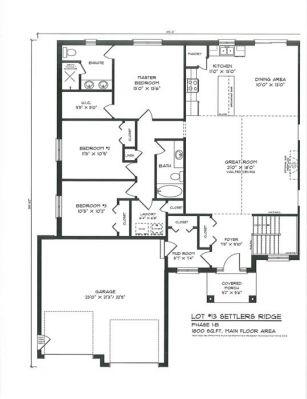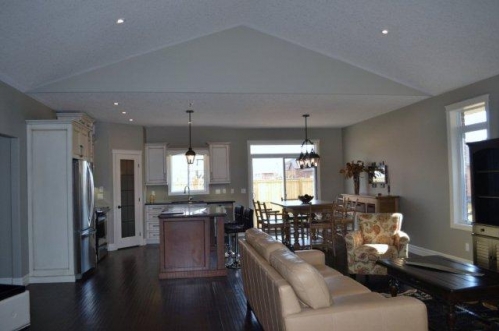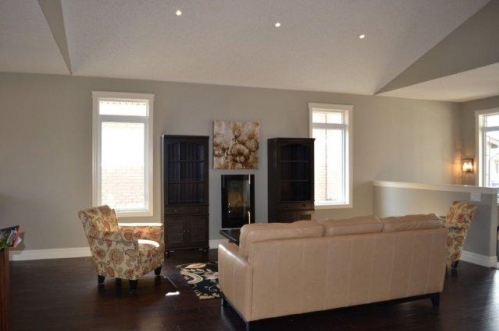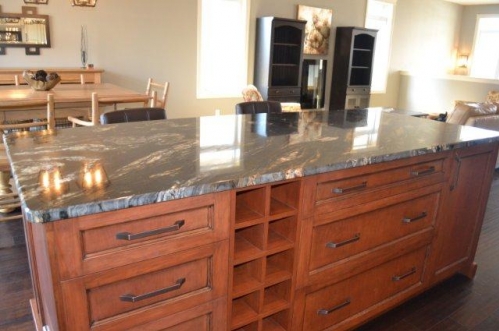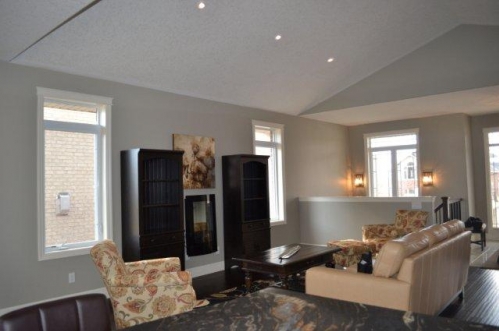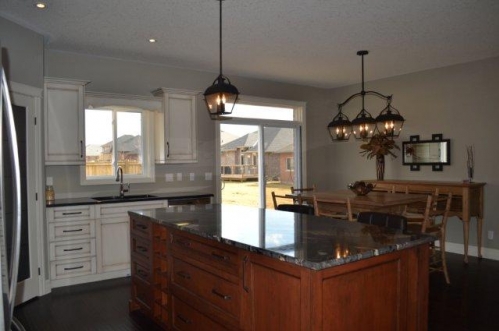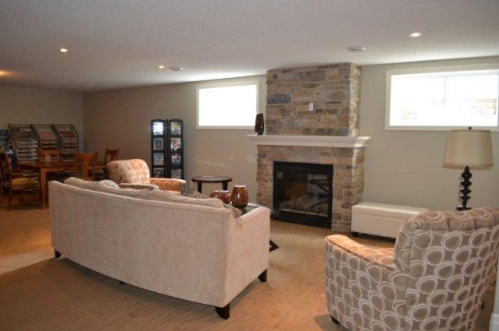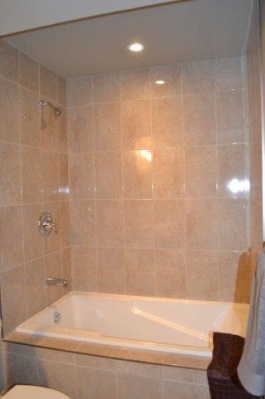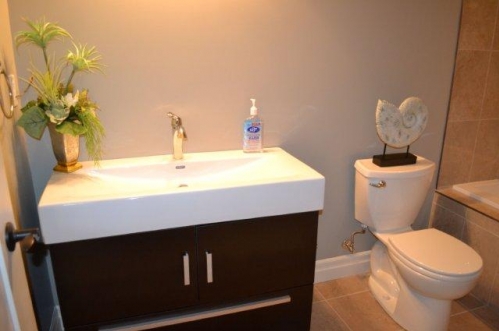25 Hampton Ridge Drive |
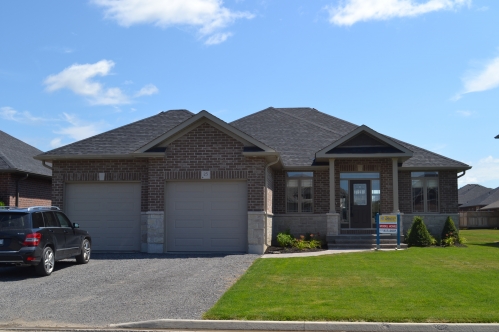
SOLD
|
25 Hampton Ridge Drive
MLS #: 2112358
Asking Price: $439,900
Agent Name:
Location: Belleville
|
|||||||||||||||||||||||||||||||||||||||||||||||||||||||||||||||||
| Open concept 1800 sq.ft. bungalow with approximately 3,000 sq.ft. of finished space, custom cabinets, granite counters,vaulted Great Room, main floor laundry, luxury ensuite with ceramic and glass shower, oversized double garage, hardwood and ceramic in main rooms. Lots of closet space. Finished basement with a 20 x 30 Rec Room with a gas fireplace, 2 bedrooms and a 4 piece bath. MODEL HOME OPEN EVERY TUESDAY, WEDNESDAY, THURSDAY, SATURDAY AND SUNDAY 12:00 P.M. TO 3:00 P.M. | ||||||||||||||||||||||||||||||||||||||||||||||||||||||||||||||||||
|
ADDITIONAL INFORMATION:
|
||||||||||||||||||||||||||||||||||||||||||||||||||||||||||||||||||
