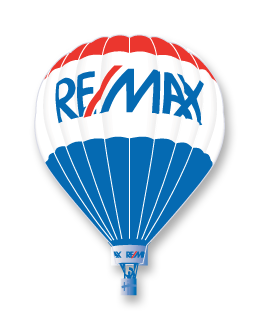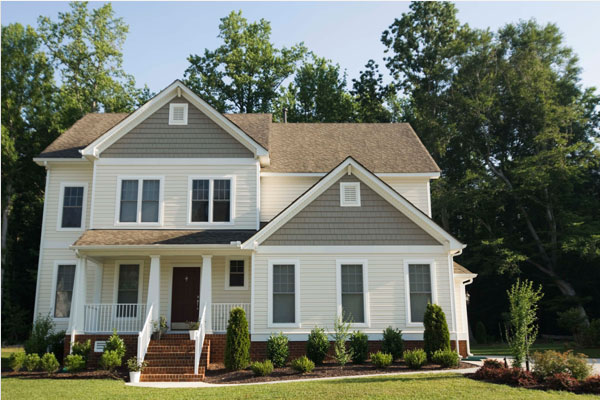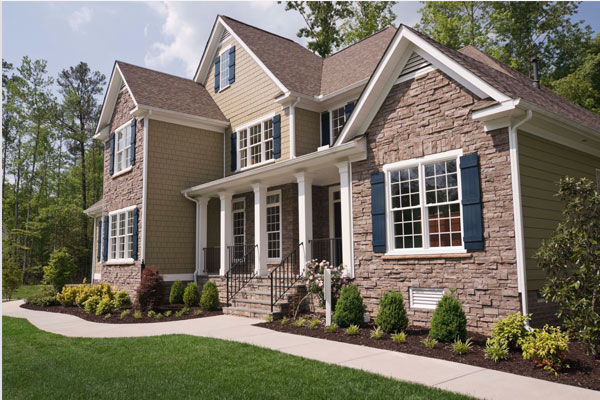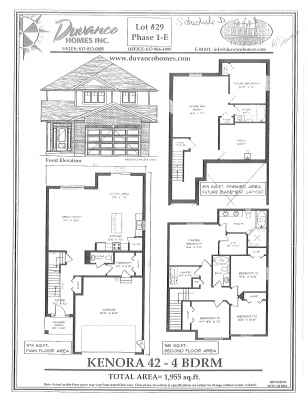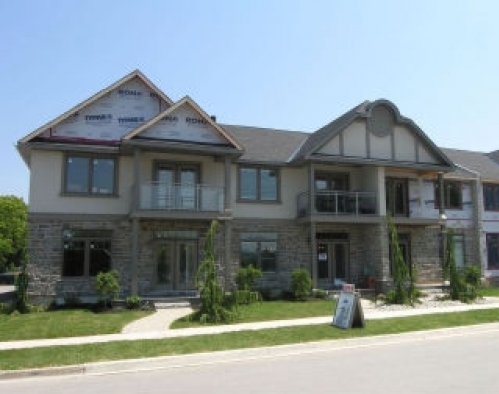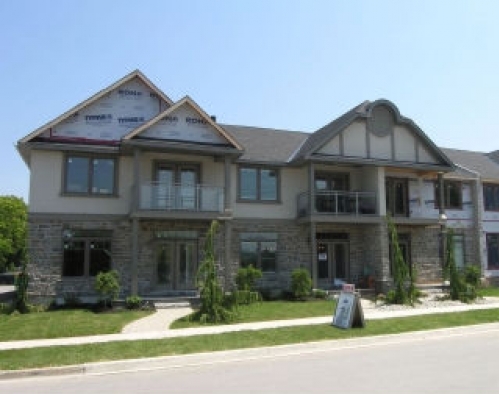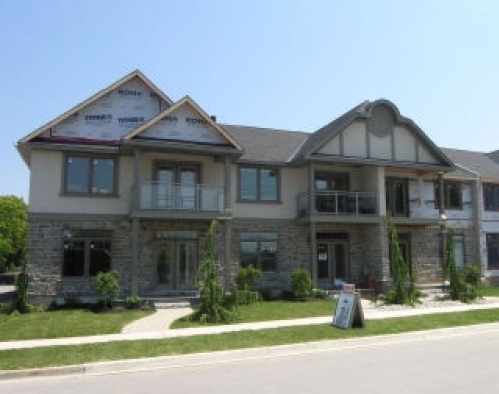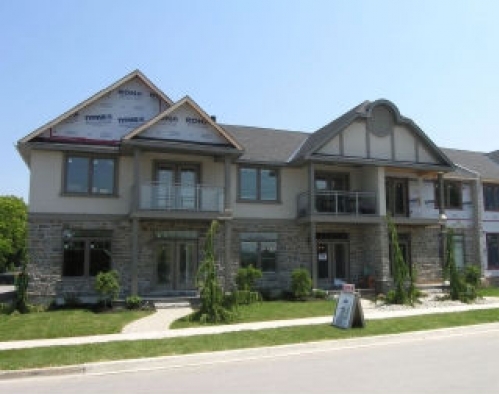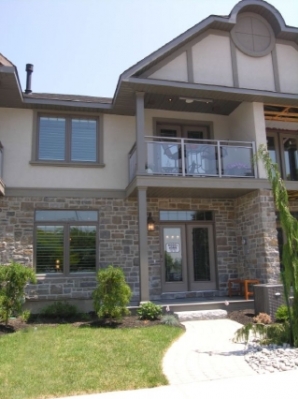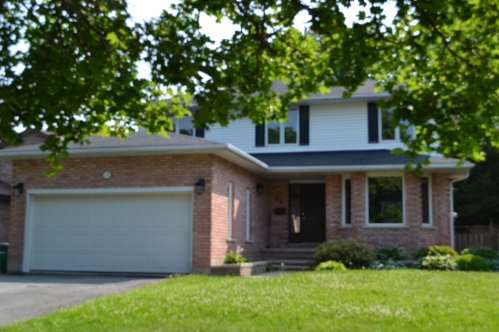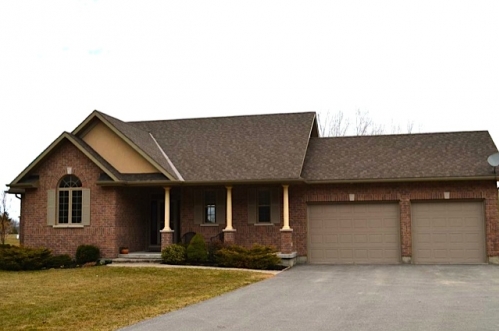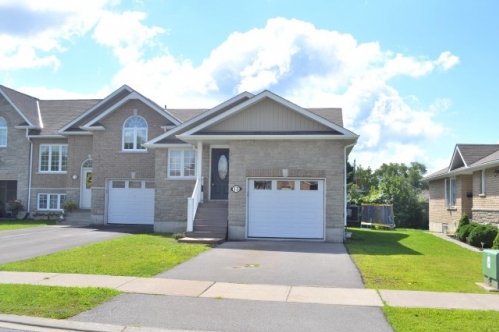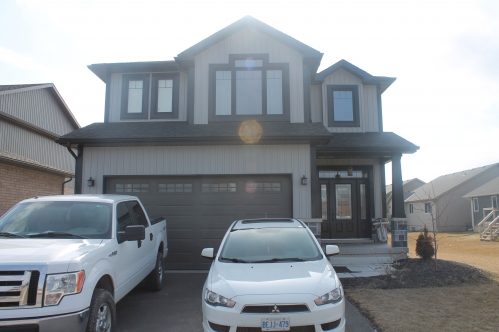|
For Sale
$339,900
|
ID #: QR21407304
This 4 bedroom 2 storey Kenora model is to be built by Duvanco Homes. Open concept plan main floor living. Kitchen has an island with a breakfast bar, pantry, granite counters, kitchen cabinets have 5' crown moulding and light valance. Entry to the mud room from the attached 2 car garage. Laundry is on the 2nd floor. Master ensuite has a soaker tub and a seperate walk in shower. Located in Settler's Ridge sub division close to shopping and restaurants and minutes from the 401. ... More Info
|
|
For Sale
$429,900
|
3 Pictures  3 Pictures |
ID #: 2135025
End Unit Freehold Townhome at Harbour Landing along the shores of Bay of Quinte. Steps to marina, walking trail and park. Customize to your preferences. Attached double garage. ... More Info
|
|
For Sale
$449,900
|
3 Pictures  3 Pictures |
ID #: 2134997
Harbour Landing Freehold Townhome located along the Bay of Quinte, steps to walking trails, marina, parks. Still time to choose selections. Come down to the Harbour and check this development out! ... More Info
|
|
For Sale
$424,900
|
3 Pictures  3 Pictures |
ID #: 2134995
Harbour Landing "Duvanco built" Freehold Townhome, located along the Bay of Quinte, steps to marina, walking trails and park. Lots of plan changes available. ... More Info
|
|
For Sale
$429,900
|
3 Pictures  3 Pictures |
ID #: 2134992
End Unit Freehold Townhome at Harbour Landing along the shores of Bay of Quinte. Steps to marina, walking trail and park. Customize to your preferences. Double attached Garage. ... More Info
|
|
For Sale
419,900
|
15 Pictures   15 Pictures |
ID #: QR21505361
"HARBOUR LANDING" Duvanco built freehold townhome, located along the Bay of Quinte, just steps to a marina, walking trails and park. Within walking distance to Restaurants and shopping. This 3 bedroom has all of the finishes you desire, custom made to measure kitchen cabinets and vanities. Granite counter in the kitchen. Master ensuite has a custom porcelain shower with glass walls. The fridge, stove, micro and dishwasher are all included in the purchase price. Don't miss out on this carefree lifestyle. ... More Info
|
|
For Sale
$279,900
|
19 Pictures   19 Pictures |
ID #: QR21504992
East end executive home located on a quiet cul-de-sac, close to schools, YMCA and parks. The newer kitchen has granite counters and custom cabinets. Main floor family room with fireplace and hardwood floors. French doors lead to the living room and dining room and both have hardwood floors. The master bedroom has a walk-in closet and 4 pc ensuite bath. The basement is nicely finished with a rec room, games room area, bedroom and an office area. The back yard is fully fenced and pool sized. Double attached garage. ... More Info
|
|
For Sale
$449,900
|
25 Pictures   25 Pictures |
ID #: QR21502377
Am amazing Duvanco built bungalow with all the extras and attention to detail. Situated on a beautiful 1.63 acre lot backing onto a pond in the Village Woods subdivision in Rednersville. The all brick bungalow with walkout basement has approximately 2800 sq. ft. of finished area, 9 foot "knock down" ceilings and a fireplace in the great room. For entertaining there's a custom Paul Holden Kitchen with quartz counter-top and a large island. There's in floor heating in a very spacious lower level recroom. The luxurious ensuite bath has heated floors and a glass shower. The house has a large wrap around deck for enjoying the view and an oversized garage. The subdivision includes walking trails and access to the Bay of Quinte. This home shows very well and is in "like new" condition. Cogeco high speed internet is available. ... More Info
|
|
For Sale
$229,900
|
11 Pictures   11 Pictures |
ID #: QR21505630
Come and have a look at this lovely end unit freehold bungalow townhome. Open concept, the kitchen cabinets are dark cherry and appliances are included. The flooring is hardwood, ceramic and carpeting. The lower level is finished with a rec room, bedroom and bath. Lots of upgrades in this home. Immediate possession is available. Move in ready! All measurements are approx. ... More Info
|
|
For Sale
$349,900
|
10 Pictures   10 Pictures |
ID #: QR21504036
This 2 yr. old, 3 bedroom over 2000 sq.ft. 2 storey built by Cobblestone Homes is located in Potters Creek sub-division. The open concept main floor has wire brushed upgraded hardwood, large format upgraded ceramic in the foyer and back hall. The kitchen has a walk in pantry and an island with a brkfst bar. Designer ceiling in the eating area and great room. The master ensuite has in floor heat in the upgraded ceramic floor and a double vanity. The glass and upgraded ceramic chower has a cubless linear drain. The walk in closet is extra large to allow for a seating area. The 2nd floor main bath has upgraded ceramic floor and tub surround. Laundry is located on the 2nd floor and has ceramic flooring. This property is located close to schools, parks and churches and only 10 minutes from CFB Trenton. ... More Info
|
| View Additional Pages: Previous 1 2 3 4 Next |
